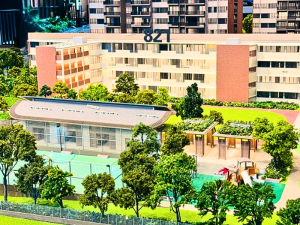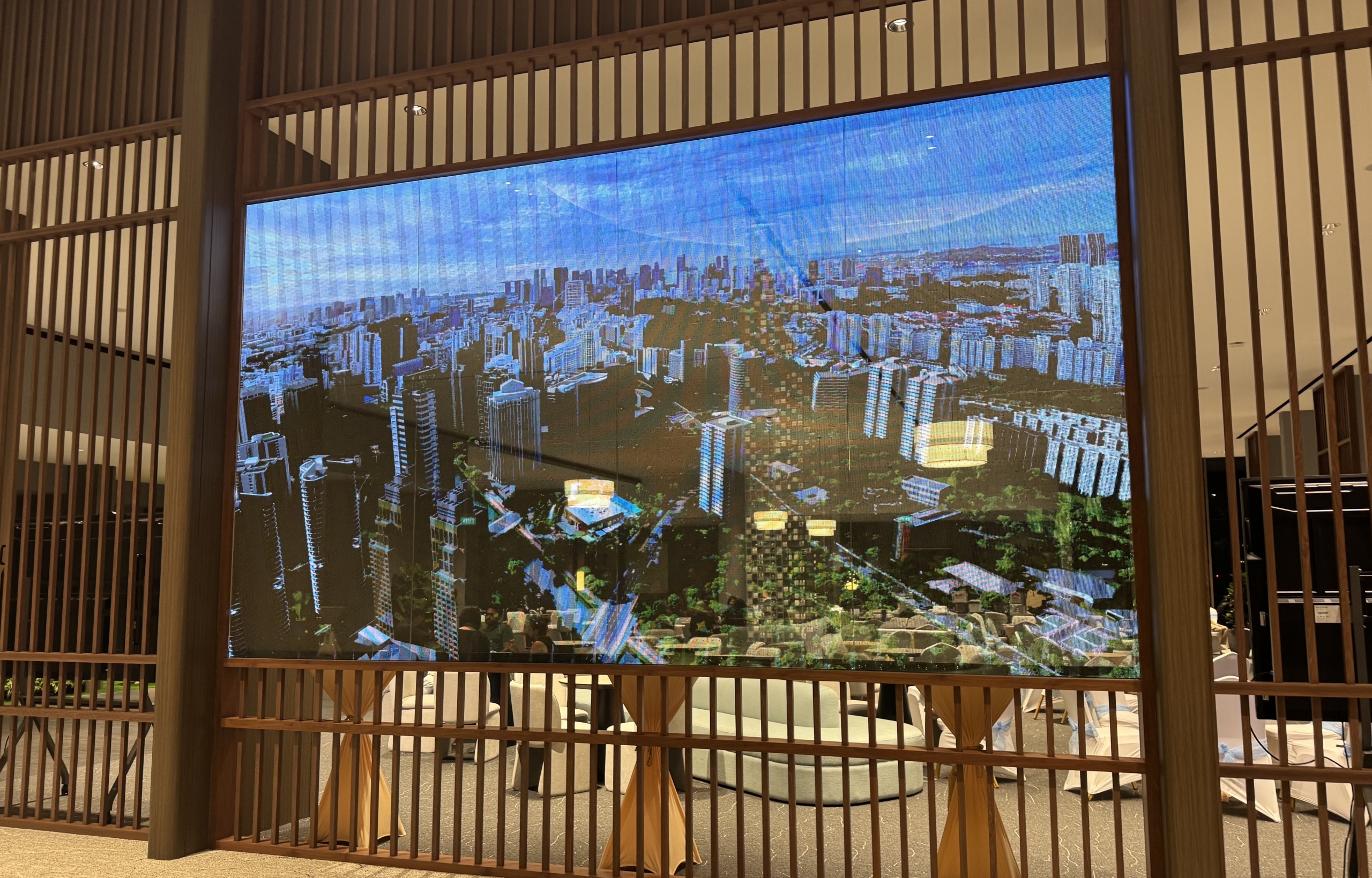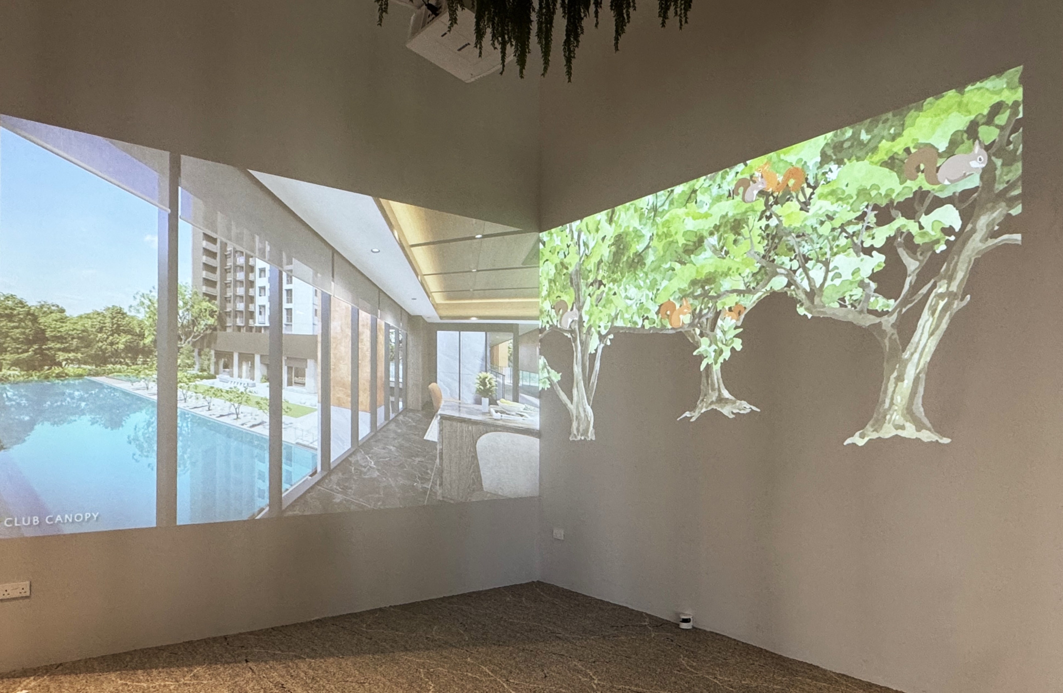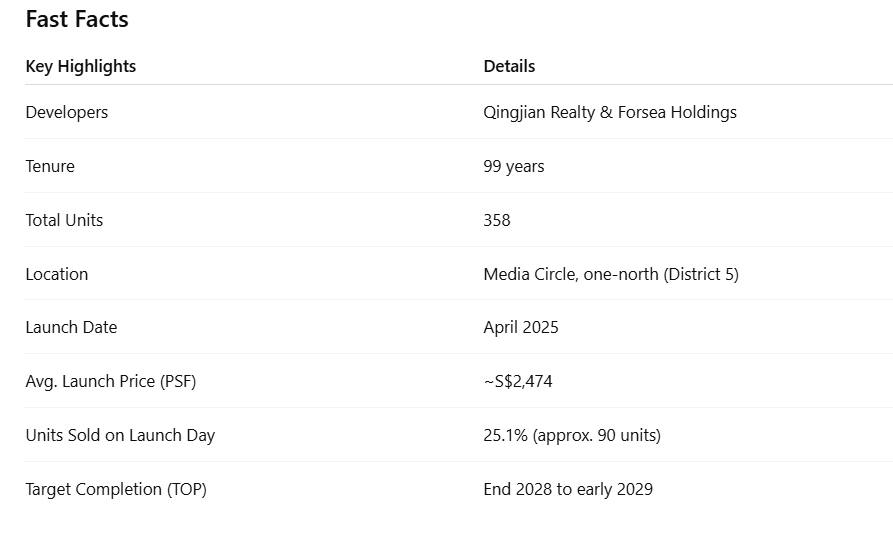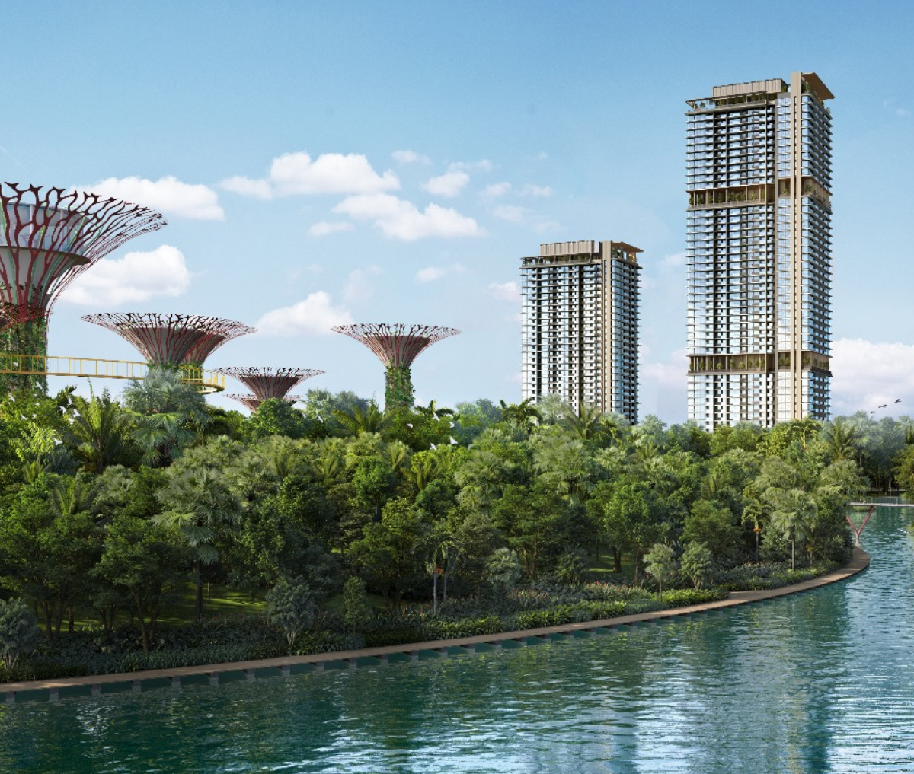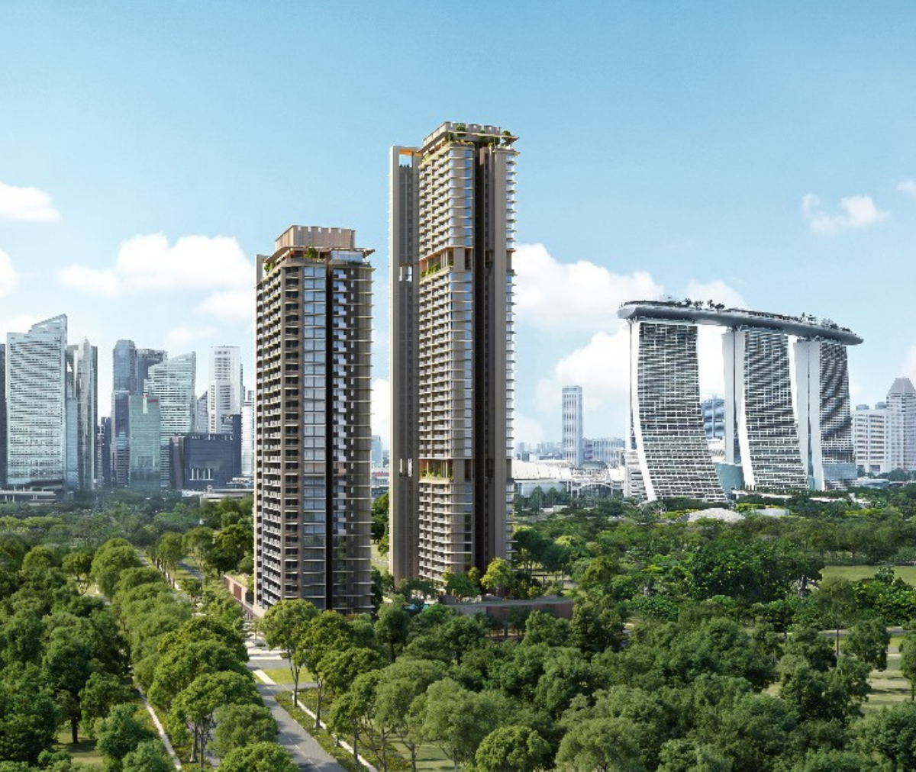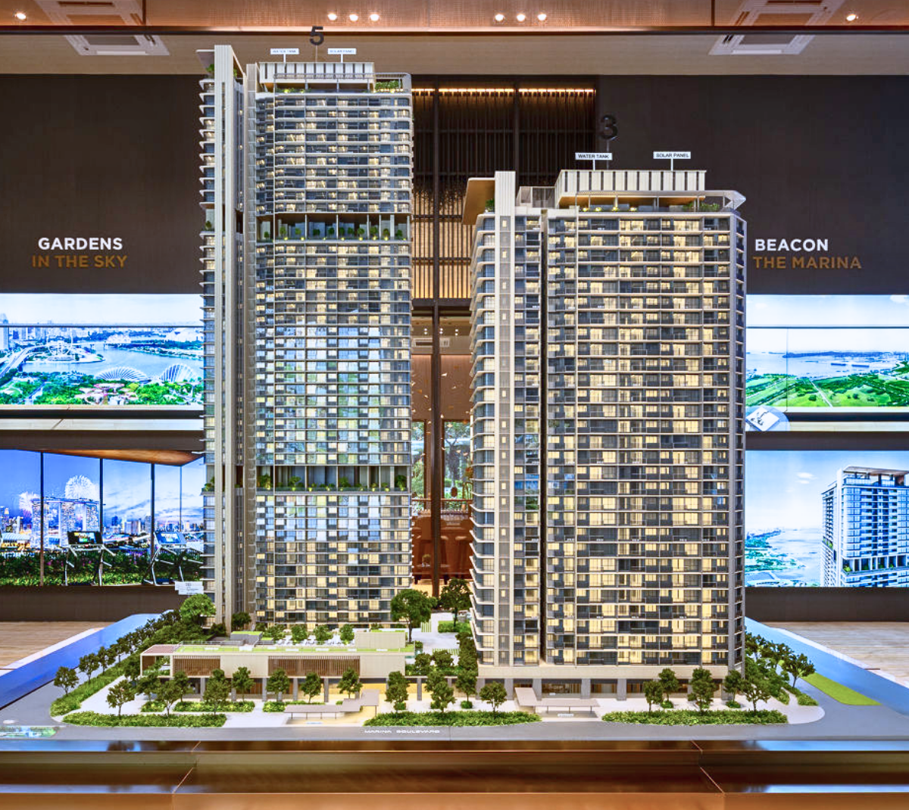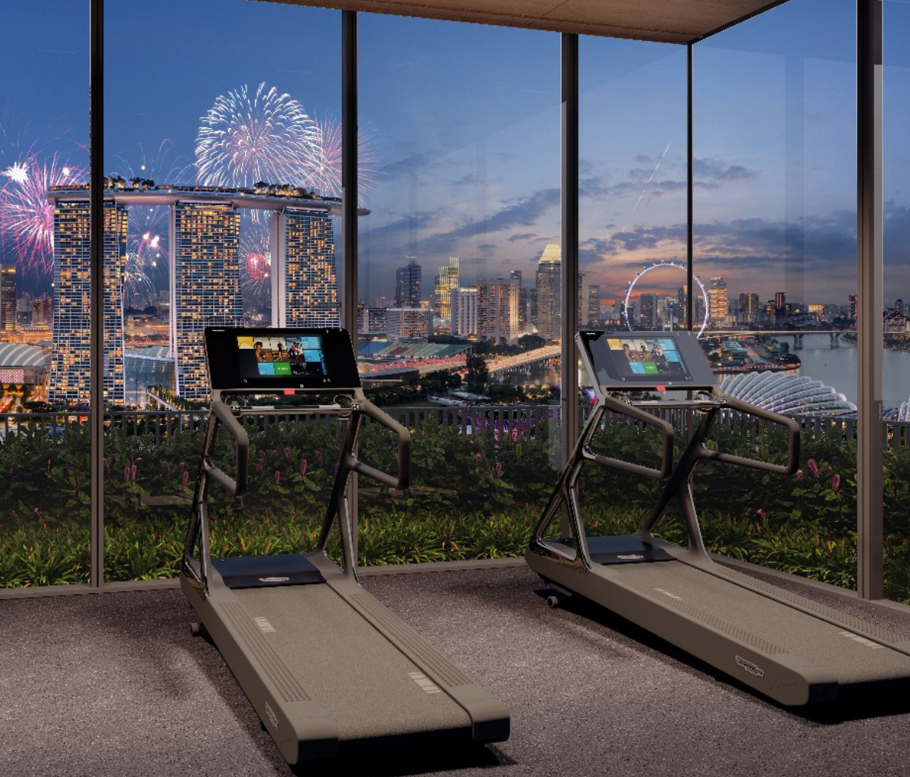 From products and packaging to architecture and interior spaces, humans have always relied on visuals to understand, imagine, and connect. Aesthetics are not just about beauty — they shape perception, emotion, and decision-making.
From products and packaging to architecture and interior spaces, humans have always relied on visuals to understand, imagine, and connect. Aesthetics are not just about beauty — they shape perception, emotion, and decision-making.
Today, we live in an increasingly visual world. Art and creativity are no longer niche; they’re mainstream. From restaurant menus that tempt with vivid photography to movie trailers that capture attention in seconds, visualization has become essential in how stories are told and choices are made.
When it comes to high-value investments such as real estate, the importance of visualization becomes even more pronounced. Buyers want more than floor plans and numbers — they want clarity, confidence, and the ability to imagine life within a space before it’s built. In fact, industry studies consistently show that over 80% of property buyers say visual materials — such as master plan, scale models, images (architecture perspective), videos (animations), and 3D representations — are critical in helping them make purchase decisions, especially for developments still under construction. Thus Audax customize visual solution for real estate.
Strong visual communication reduces uncertainty and bridges the gap between concept and reality — turning abstract plans into something tangible and believable.

This is where Coastal Cabana comes in.
Newly launched as an Executive Condominium, Coastal Cabana is designed to offer modern seaside living, combining thoughtful architecture with the tranquility of coastal views. Positioned to capture the essence of relaxed waterfront living, the development reflects a balance of comfort, functionality, and lifestyle aspiration — qualities that deserve to be experienced, not just explained.
At the Coastal Cabana sales gallery, visitors are invited to do exactly that.
In collaboration with Audax Visuals, the development is brought to life through a carefully curated visual experience. Meticulously crafted scale models allow visitors to understand the architectural form and spatial relationships at a glance. Immersive, crystal-clear LED displays showcase the development’s surroundings and key highlights with striking clarity, while detailed 3D renderings help buyers visualize the spaces, finishes, and lifestyle the project promises.

This approach reflects a broader shift in the industry. Studies indicate that buyers who engage with immersive visual tools — such as showrooms, virtual walkthroughs, or large-format displays — are significantly more likely to feel confident in their decisions, with many reporting faster commitment after experiencing a well-designed sales gallery environment while Audax customize visual solution for real estate like Coastal Cabana.
Together, these visual elements work seamlessly as powerful property marketing tools — not only presenting information, but telling a story. They guide visitors through the project narrative, support informed decision-making, and strengthen confidence in the investment.
At Audax Visuals, we help property developers transform ideas into compelling visual experiences we customize visual solution for real estate. Through architectural visualization, immersive display solutions, and thoughtful presentation design, we elevate how projects are perceived — bringing clarity, depth, and impact to every showcase.
For Coastal Cabana, our role was simple yet essential: to help people see the future, clearly.
For more on how we bring spaces to life with innovative AV solutions, connect with the Audax team. We Customize Visual Solution for Real Estate!
Audax Visuals
Delivering the Future of Workplace Tech
Explore our website & contact us at sales@audax.com.sg.


