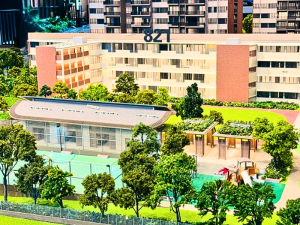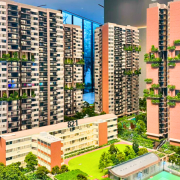
At Audax Visuals, we believe that architecture and real estate are stories told in space, light, and emotion. Our recent collaboration on Springleaf Residence—a landmark mixed-use development by GuocoLand & Hong Leong Holdings—exemplifies how cutting-edge visual technology can help clients not only imagine but feel their future project where architecture meets storytelling
Nestled beside Springleaf Forest and steps from Springleaf MRT, Springleaf Residence weaves together nature, heritage, and modern living. We translated that vision into reality via our in-house laser-cut 3D printing process, producing a high-precision scale model that captures every nuance—from spatial relationships to landscaping and circulation. Complemented by immersive virtual tours, the model becomes the centerpiece of a persuasive narrative.

In this article, we highlight why physical scale models and virtual/3D visualizations remain powerful differentiators in development marketing—and why they help architects, engineers, and developers close faster, with greater confidence.
Why Physical Scale Models Still Matter
In our digital era, it’s tempting to think physical models are relics. But in practice, well-crafted scale models continue to deliver unique advantages:
-
Instant Tangibility & Spatial Clarity
- A 3D physical model allows clients, stakeholders, and laypersons to immediately grasp form, scale, massing, tiers, voids, and orientation without needing training in reading drawings or digital renders.
- Because it’s tactile and occupies real space, it encourages intuitive exploration of how volumes relate—not just as flat images, but as real objects before you.
-
Design Validation & Early Problem Detection
- Constructing a physical model imposes rigor: inconsistencies, spatial conflicts, or awkward transitions often become obvious during modeling, allowing corrections earlier and more cheaply than on site.
- For complex projects—interlocking volumes, heritage preservation contexts, stepped landscapes—this early validation helps architects, engineers, and consultants align more confidently before construction.
-
Persuasive Sales & Investor Tool
- A finely detailed model becomes a showpiece in sales galleries and boardrooms, lending gravitas and helping users visualize how units, views, and circulation connect in 3D.
- It serves as a focal point for guided storytelling—the developer or sales team can walk prospects around, pointing out vantage corridors, sun paths, and experiential flows.
-
Enduring Value As a Marketing Asset
- Even after construction begins, the model remains a visual anchor—photographed, filmed (e.g. with architectural endoscopy) or used in exhibitions or public relations materials.
- Combined with digital visuals, it strengthens brand consistency and underlines the commitment to design excellence.
The Power of Virtual Tours & Immersive Visuals

Physical models are powerful—but when paired with digital immersion, they amplify reach and engagement. Virtual tours, 3D walkthroughs, and spatial storytelling are increasingly expected in real estate marketing where architecture meets storytelling.
Here are data and insights that affirm their value:
- Listings with virtual tours get 87 % more views than those without
- Web visitors stay 5–10× longer on pages with virtual tours
- Properties offering both property-level and unit-level virtual tours saw reduced vacancy days and increased effective rent (7 % gain or more)
- 63 % of homebuyers in some U.S. markets made offers on properties they had not physically visited, relying solely on virtual tours
These numbers suggest that virtual/immersive tools are less about guaranteeing a price uplift and more about visibility, engagement, pre-selection, and filtering serious buyers. The real value often lies in:
- Reducing time wasted on unqualified showings
- Helping prospects self-select before site visits
- Expanding reach to remote, overseas, or time-constrained buyers
- Reinforcing brand professionalism and digital-savviness
In the case of Springleaf Residence, combining the scale model with a virtual tour allows prospects to transition seamlessly from macro (site, massing, context) to micro (unit layouts, views, light) — bridging imagination and realism.
Turning Springleaf Residence into a Case in Point

Here’s how we applied these principles in practice with Springleaf Residence—and what clients, prospects, and stakeholders responded to:
- Laser-cut 3D model with fine detailing: Every walkway, setback, green buffer, and façade articulation was faithfully represented, allowing visitors to walk “around the site” in miniature.
- Integrated heritage and landscape features: The former Upper Thomson Secondary School heritage hub, forest edges, and contextual terrain changes were emphasized in the model, reinforcing the narrative of “nature + history + modern living.”
- Virtual walk-throughs and spatial staging: Prospective homebuyers can move digitally through units and communal zones, toggling light/time-of-day views or switching between units.
- Hybrid showrooms and digital tours: The physical gallery featuring the model is complemented by tablets or VR stations, so visitors can leap between macro and micro views seamlessly.
The result? A richer, more credible pitch to stakeholders and a more compelling, immersive experience for prospects—one that helps them feel the project long before brick and mortar exist.
Invitation: Let’s Elevate Your Next Project
At Audax Visuals—backed by the Audax Group—we merge precision model-making, immersive visualization, and narrative storytelling to help you present your project at its fullest potential where architecture meets storytelling
Whether you’re launching a new development, refining conceptual proposals, or strengthening your sales pitch, we’d love to partner with you. Let’s begin with a conversation:
Email us at sales@audax.com.sg
Let’s bring your vision to vivid life.


